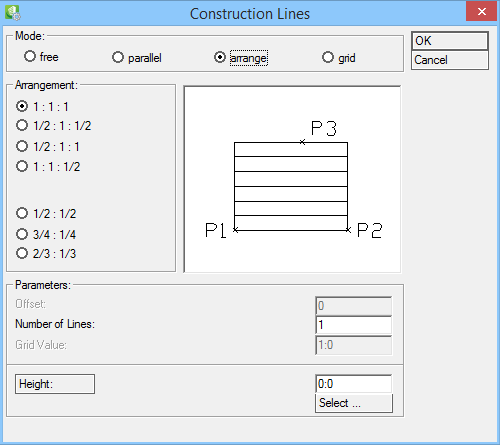| Mode
|
- Free — Select
start- (P1) and endpoint (P2) of line, then click in drawing area. Construction
Line gets generated in the direction of selected point with offset distance and
height settings.
- Parallel —
Select start- (P1) and endpoint (P2) of line, then click in drawing area.
Construction Line gets generated in the direction of selected point with offset
distance and height selected.
- Arrange —
Select start- (P1) and endpoint (P2) of line, then click in drawing area (P3)
for width of Construction Lines field. Construction Lines are created in the
direction of point P3 with selected offset distance and height.
- Grid — Select
start- (P1) and endpoint (P2) of line, then click in drawing area (P3) for
width of Construction Lines field. Construction Lines are created in the
direction of point P3 with selected offset distance and height.
|
| Arrangement
|
Enables for "arrange" mode.
Options available:
- 1 : 1 : 1
- 1/2 : 1 : 1/2
- 1/2 : 1 : 1
- 1 : 1 : 1/2
and
- 1/2 : 1/2
- 3/4 : 1/4
- 2/3 : 1/3
For upper 4 options, the Number of Lines can be set.
|
| preview
|
Displays the preview of construction lines with
position of placement of points P1, P2 and P3.
|
| Offset
|
Enter offset distance from P1 and P2 for Construction
Line. The default value is "0" for free and "1" for parallel mode.
|
| Number of Lines
|
Enables for "arrange" mode. Enter number of
Construction Lines.
|
| Grid Value
|
Enables for "grid" mode. Enter distance between
Construction Lines.
|
| Height
|
Enter Construction Line height manually.
|
| Select
|
Opens
Installation Height dialog where standard installation
heights are set.
|
| OK
|
Creates Construction Line(s).
|
| Cancel
|
Closes the dialog.
|
 Used to place precision symbol.
Used to place precision symbol.


